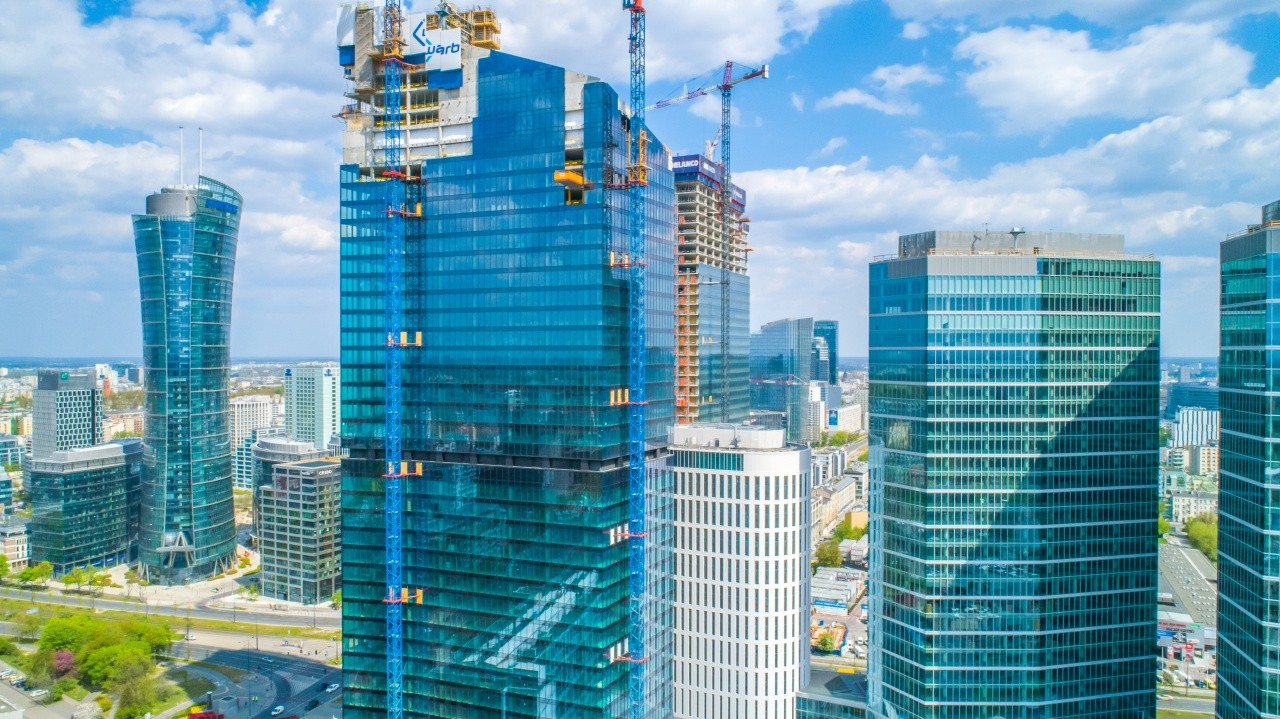Skyliner, an office building built by Karimpol in Warsaw’s Wola district, has already reached 185 meters in height, which means that only 10 meters of construction works remain to the target height. Skyliner’s showroom located on the 23rd floor is also ready.

At the construction site, some of the most difficult works on the construction elements of Skyliner—the so-called ‘plume’, that is a cantilever wall crowning the building—are underway. This interesting element of Skyliner’s structure with a target height of 20 meters is made of reinforced concrete and will be completely covered with a glass facade. At the same time, installation and fit-out works are in progress inside the building.
Currently, very demanding construction works are underway regarding reinforced concrete sloping ceiling of the building roof and the ‘plume’ wall, and we have 10 meters left to reach the full height of the office building. We are also finishing the glass unitized façade in places where we have already made attic walls. In the interiors, fit-out and installation works already cover the entire building. The representative main hall is now tightly built-up with a 12-meter high platform from which the ceiling installations and the target slat ceiling are assembled – says Karol Puszerkiewicz, project director at Warbud S.A.
Skyliner will offer 45,443 sq m of office space on 30 floors, and approx. 1,400 sq m will be available to future tenants on each floor. We can take a sneak peek at the entire office space, which will soon be available to tenants, in a 120-meter showroom built on the 23rd floor of the high-rise with a view over Rondo Daszyńskiego. Here we can see the fit-out standard and the latest technological solutions used in the office building, one of them being the option for controlling air conditioning, lighting or blinds in the room using integrated controllers. Skyliner’s future tenants will also have a dedicated building application to assist them in their day-to-day operations. Thanks to this solution, it will be possible to send invitations to the office building’s guests, which will eliminate the need to register visits at the reception desk. The application will have news about the office building. Its users will be able to check, among other things, what restaurants located in Skyline offer, book a conference room, report a fault, and contact other building users.
Modern technologies at Skyline will be used not only in the office space dedicated to tenants, but will also appear in those parts of the building that will be available to the public. A camera system reading cars’ registration plates will be installed in the public parking lot to improve vehicle traffic, and online payment via the application will replace traditional parking tickets. All this will not only improve the comfort of tenants, but also allow for more efficient service for guests who come by car – says Jarosław Prawicki, Leasing Director at Karimpol Polska.
Skyliner’s office spaces have been designed to give future tenants the flexibility to arrange them. Lack of columns in the corners of the building will create spectacular corner rooms, while the minimized number of columns on the floors will allow for a comfortable division of space into rooms and open space. One of the distinguishing elements of the building will also be its excellent daylight utilization. This will be primarily achieved thanks to the type of façade used—full floor-to-ceiling windows and the height of the rooms that will be 2.8 meters from floor to ceiling.
You can take a virtual tour of the showroom by visiting this link: https://bit.ly/Skyliner_showroom
Skyliner has been designed by the architectural office APA Wojciechowski. The building will offer office space spread over 30 floors, and 4 floors intended for commercial and service functions and restaurants, available to the building’s tenants and the general public. The space of over 3,500 sq m will be a place for shops, restaurants, cafes and fitness club. In addition, at the height of 165 meters, there will be two-storey Skybar, with a panoramic view over Warsaw’s city skyline, accessible by a dedicated lift.
Skyliner is situated at Rondo Daszyńskiego in Warsaw, in the direct neighborhood of the 2nd subway line station, as well as stops of five tram lines and seven bus lines. The main building’s reception will be situated only seven meters away from the entrance to the subway station. An entrance to a five-storey underground parking lot for 430 cars will be possible from Prosta Street and in the future also from Towarowa Street. The underground parking floors will also have 300 bicycle parking places and the changing rooms with lockers for bikers. Skyliner is rated Excellent in the BREEAM certification system.
For more information about the project, please visit www.skylinerbykarimpol.pl