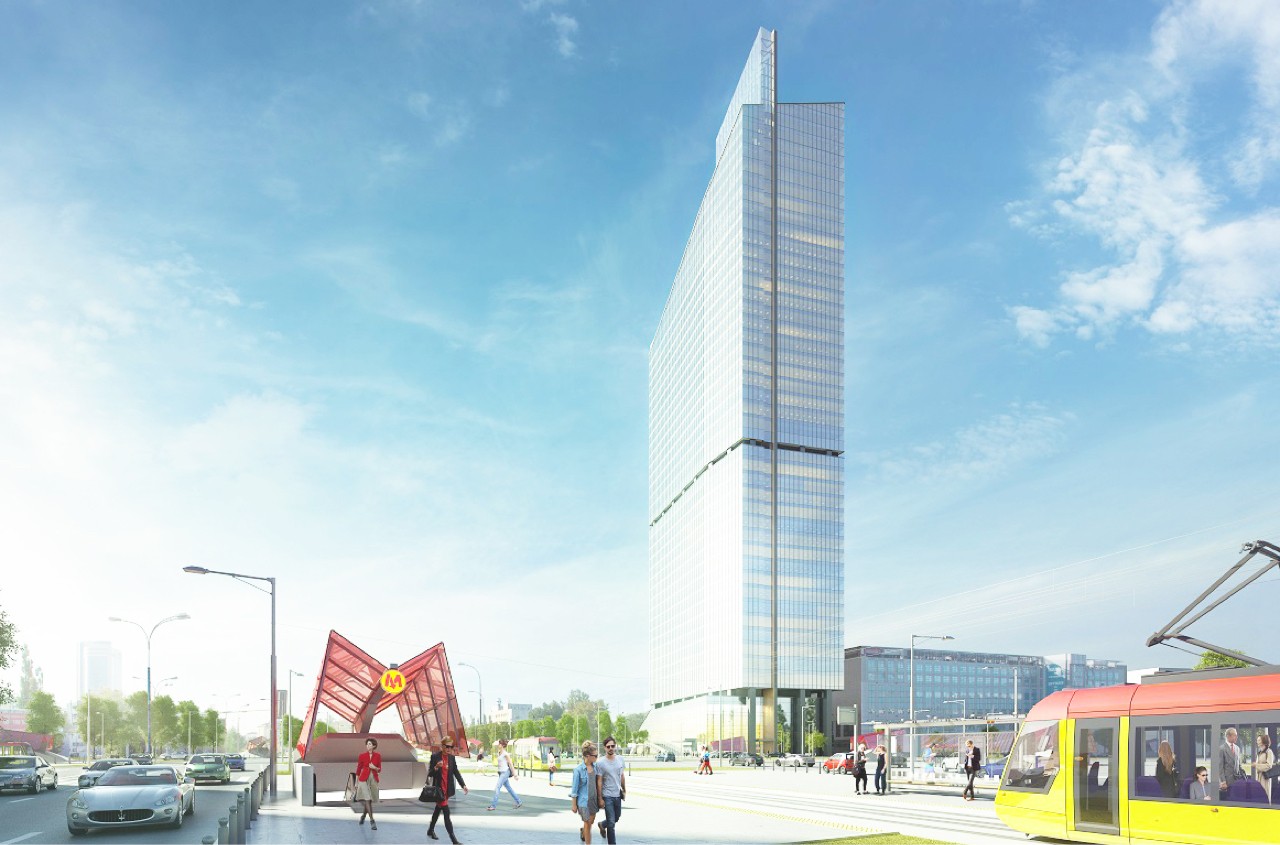We have only 45 meters left – says Piotr Pikuła, Project Manager at Warbud S.A. – We have completed reinforced concrete works for repeatable office floors and now we are making a double technical floor on floors +37 and + 38. We will have 5 technical floors to complete, Skybar and the final part, i.e. a 20-meter reinforced concrete structure, the so-called ‘plume’ – he specified. What catches one’s eye from the outside is certainly the glass facade, reaching the skyscraper’s 30th floor. Meanwhile, fit-out works are in progress inside the building. – In order to be able to heat the building and carry out works inside the building during winter, we have installed a temporary roof on the 27th floor. Installation works in the space between the 15th and 30th floors are at an advanced stage. We also have finished first bathrooms and a lift hall. What the future Skyliner’s interiors look like can be seen on the 23rd floor, where we have prepared a showroom, specifically the final office room with a conference room – adds Piotr Pikuła.

Skyliner is the largest investment of Karimpol Group in Central and Eastern Europe. The building will offer 43,800 sq.m. of office space spread over 30 floors and 3,400 sq.m. of space intended for commercial and service functions and restaurants, located on its first four floors.
Skyliner will be 195 meters high. The building’s distinctive feature will be its shape, divided into two blocks – a 16-meter high podium and a tower. The Skyliner entrance hall will be 4 stories high, glazed and surrounded by a 16 meters high colonnade. A strong architectural element of the lobby will be the so-called “Spanish stairs”, connecting the interior of the hall with the external public passage.
Located at Rondo Daszyńskiego in Warsaw, Skyliner will be in the direct neighborhood of the 2nd subway line station, as well as stops of five tram lines and seven bus lines. The main building’s reception will be situated only seven meters away from the entrance to the subway station. The access to a five storey underground parking lot for 428 cars will be possible from Prosta Street and from Towarowa Street. The underground parking floors will also have over 300 bicycle parking places and the changing rooms with lockers for bikers. Skyliner is rated Excellent in the BREEAM certification system.
The investment is set to be completed in Q1 2021. The author of the architectural design is the APA Wojciechowski studio. Warbud SA is the general contractor.